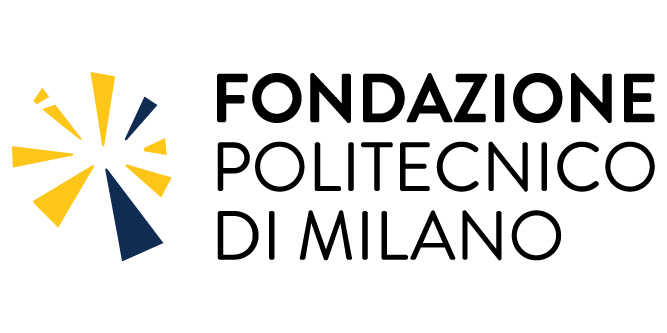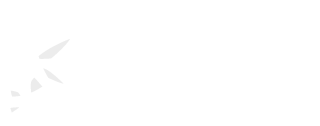BIM4EEB
Smart tools based on BIM – Building Information Modelling
January 2019
- June 2022
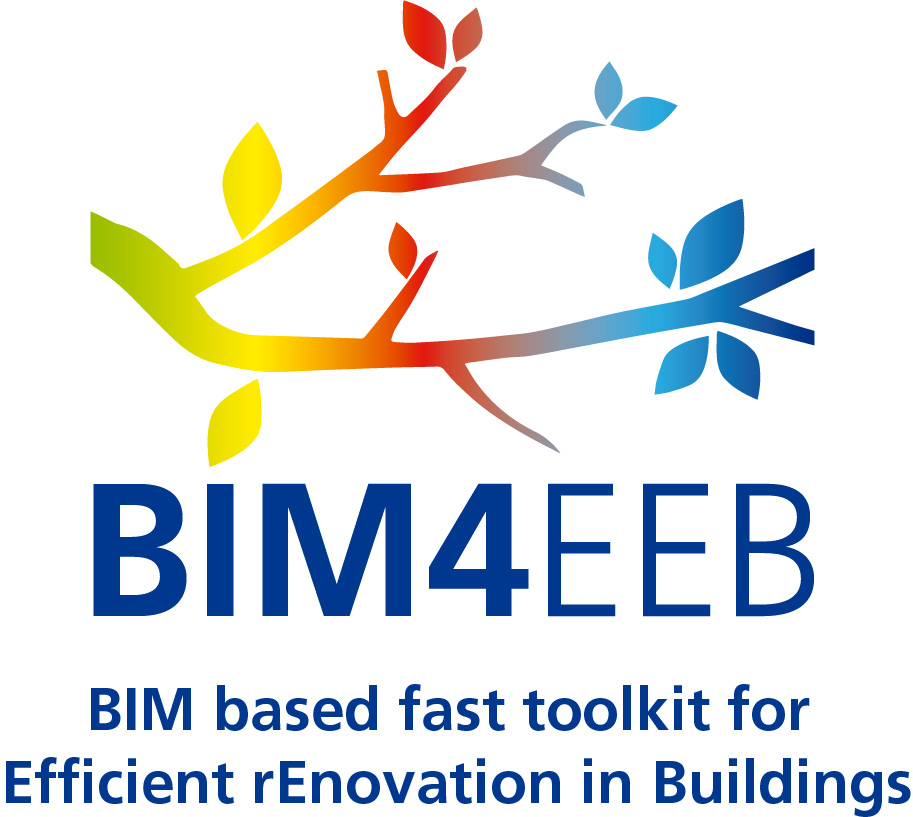
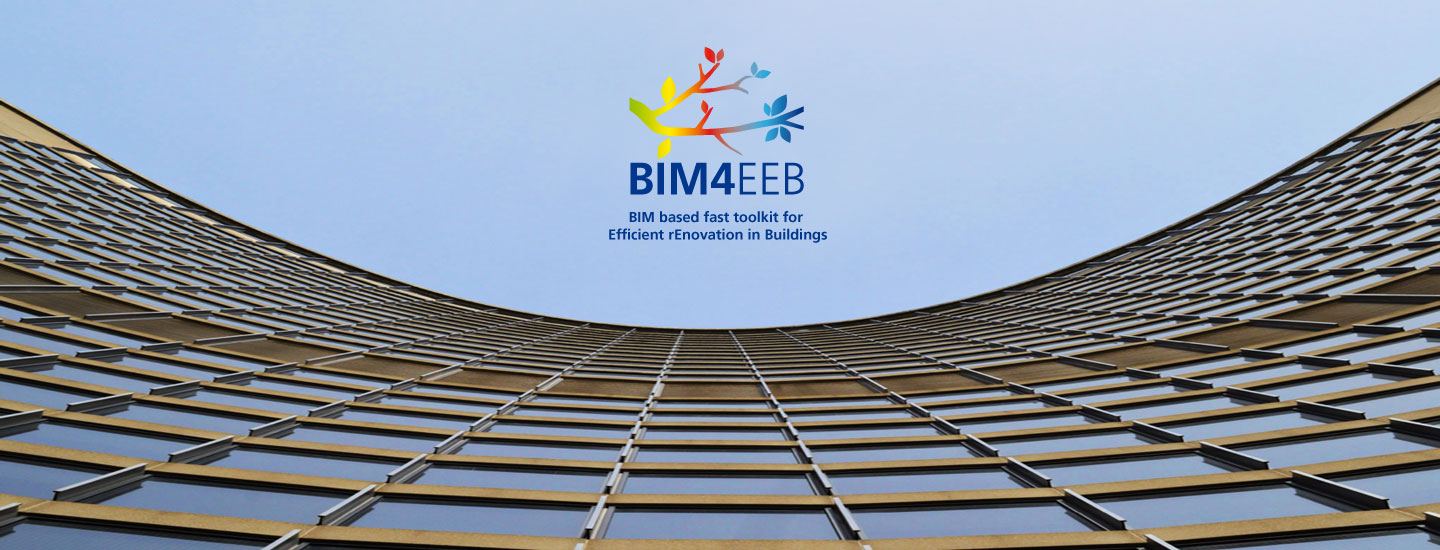
“We are trialling processes of retrofitting carried out in ALER social housing to improve energy performance. These processes will reduce the time taken to complete the work, with less inconvenience to the public and creating savings through the lower energy costs incurred by operators and companies” Stefano Bolognini, Councillor for Social, Housing and Disability Policies at Regione Lombardia, the Regional Government of Lombardy 2019
The initiative
The initiative uses an open source interoperable platform to develop smart BIM tools for fast and efficient renovation to buildings, while also improving their energy performance.
BIM (Building Information Modelling) tools make renovation work less disruptive and more cost-efficient for companies and individuals, with renovation times 15 to 20% less than with traditional methods. A data collection and management platform will be engineered and contain all building information necessary to the parties involved in the renovation process, helping to overcome difficulties linked to no common language or common knowledge base.
Data can be extracted from the platform as and when needed, from requests coming from residents, property owners, management bodies or the company carrying out the construction work or managing the building’s systems. This process will be an aid to time management and reduce errors in the design phase.
Worksite daily reports and augmented reality help decision-making and asset management in both the private and public sectors. The residents will enjoy the benefit of greater energy performance, higher standards and level of comfort in the buildings.
The role of the Foundation
Fondazione Politecnico di Milano is working with Politecnico di Milano in the coordination of the initiative
Technical details
BIM4EEB – BIM based toolkit for efficient renovation in buildings – is coordinated by Politecnico di Milano together with Fondazione Politecnico di Milano.
The project brings together 14 partners, among whom Regione Lombardia (the Regional Government of Lombardy) and ALER (Azienda Lombarda Edilizia Residenziale – Residential Housing Agency of Lombardy) and is financed by the European Commission under Horizon 2020.
Two public sector authorities and two general contractors will validate a toolkit to be used in social housing and private residential buildings in Finland, Italy and Poland.
First results
During the project’s first two years, we set out an efficient process for renovating buildings and defined the necessary ontology to ensure semantic interoperability among our software tools, all based on the Building Information Model – BIM, and we produced the first version of these BIM tools.
In the first phase, we analysed the needs of all the actors involved in the renovation process, including energy planning experts, construction companies and the buildings’ residents and owners.
We then defined the ontology describing information on the buildings, the renovation process, the information flows giving the connections between those taking part in the renovation, and aspects linked to indoor quality and human comfort.
The first version of the BIM tools was released in mid-2020 and we then started running the demonstration phase. A first workshop brought in ALER’s energy planner experts to show the application of one tool in the project toolkit, BIMeaeser (BIM assisted energy refurbishment assessment) at the demonstration building in Monza. BIMeaeser is based on BIM and is a method for estimating a building’s energy performance which uses various combinations of technology (such as thermal cladding, double glazing, advanced central heating systems) to improve energy balance, including costings.
The BIM tools developed in the project were presented at an intermediate conference in October 2020. The presentation included several videos to explain the technical aspects and how the BIM tools work, together with showing comparisons with other similar European projects, plus an assessment of the project’s commercial potential.
Newsletter – Febbraio 2021
Financial supporters
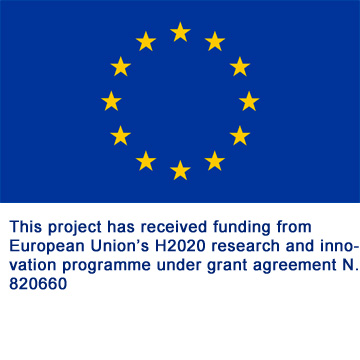
Partners
Teknologian tutkimuskeskus VTT Oy (VTT Technical Research Centre of Finland), Solintel M&P S. L (Spain), RISE Research Institutes of Sweden AB, University College Cork (Ireland), Suite5 Data Intelligence Solutions Limited (Poland), One Team Srl (Italy), Technische Universität Dresden (Germany), Caverion Suomi Oy (Finland), VisuaLynk Oy (Finland), Architects’ Council of Europe (ACE), Regione Lombardia (Italy), Prochem SA (Poland), Azienda Lombarda per l’Edilizia Residenziale di Varese – Como – Monza Brianza – Busto Arsizio (ALER – Italy), CGI Sverige AB (Sweden).
